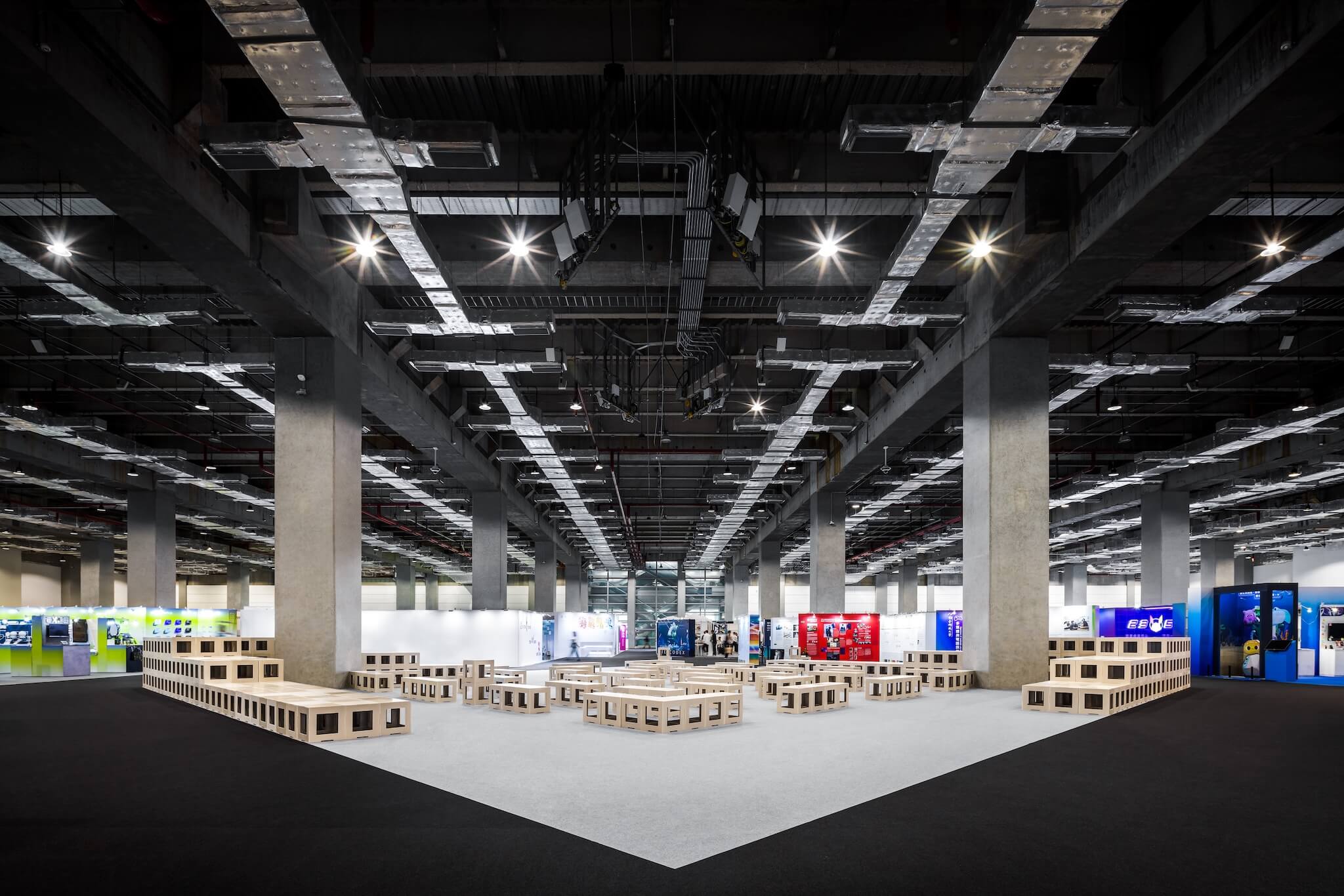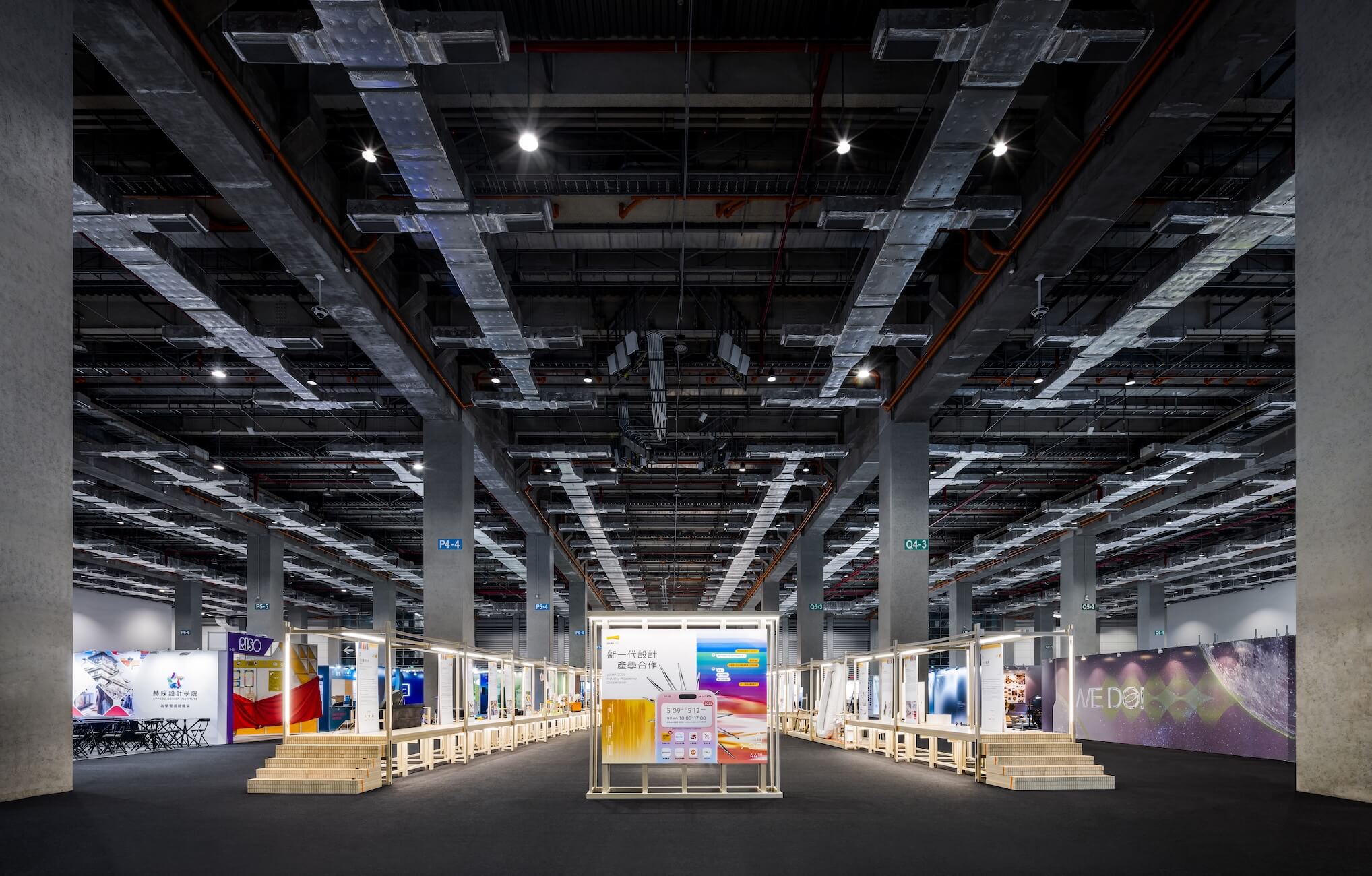
The exhibition adopts 100% recycled plastic materials via three innovative usage models. Temporary platforms using bundled edge timber and interlocking joinery techniques, allowing flexible and diverse displays. 80% of the square timber is reusable, while components requiring cutting, such as table legs and trusses, are melted down and reintegrated into the production cycle. The salon areas use the same recycled materials to build modular units that can be reconfigured for evolving exhibition and public needs. After the event, they are integrated into community use, extending their lifespan and reinforcing the commitment to circular design.
本屆使用 100% 回收塑料再生材料並發展出三種使用模式:主展區以角材綑綁及卡榫工法,組建出可適應多元展品的臨時平台;80% 的角材可直接歸還,部分必須裁切的桌腳、桁架可直接加入生產鏈,熱熔後再運用。沙龍區運用同樣的再生材料製作出模組化的方盒單元,因應展會及民眾需求自由解構重組,且展期結束後直接融入社會,延長永續利用的壽命。
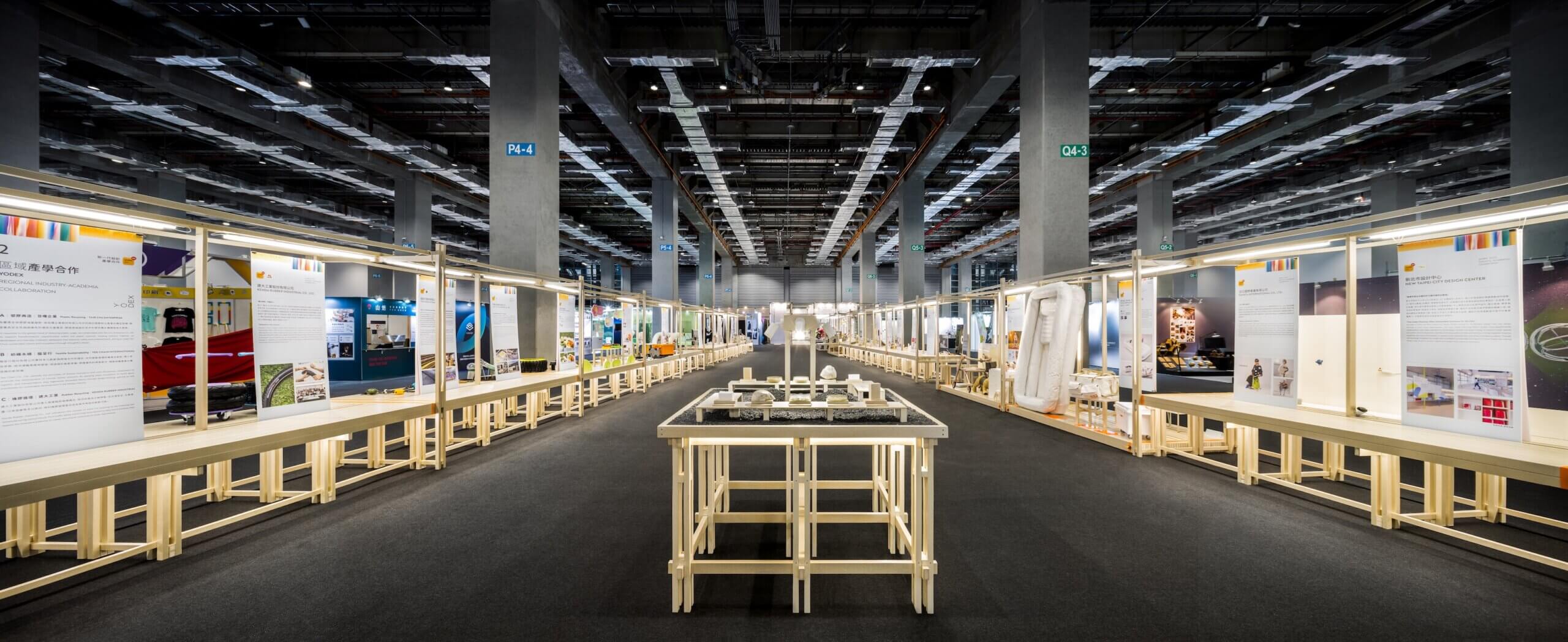
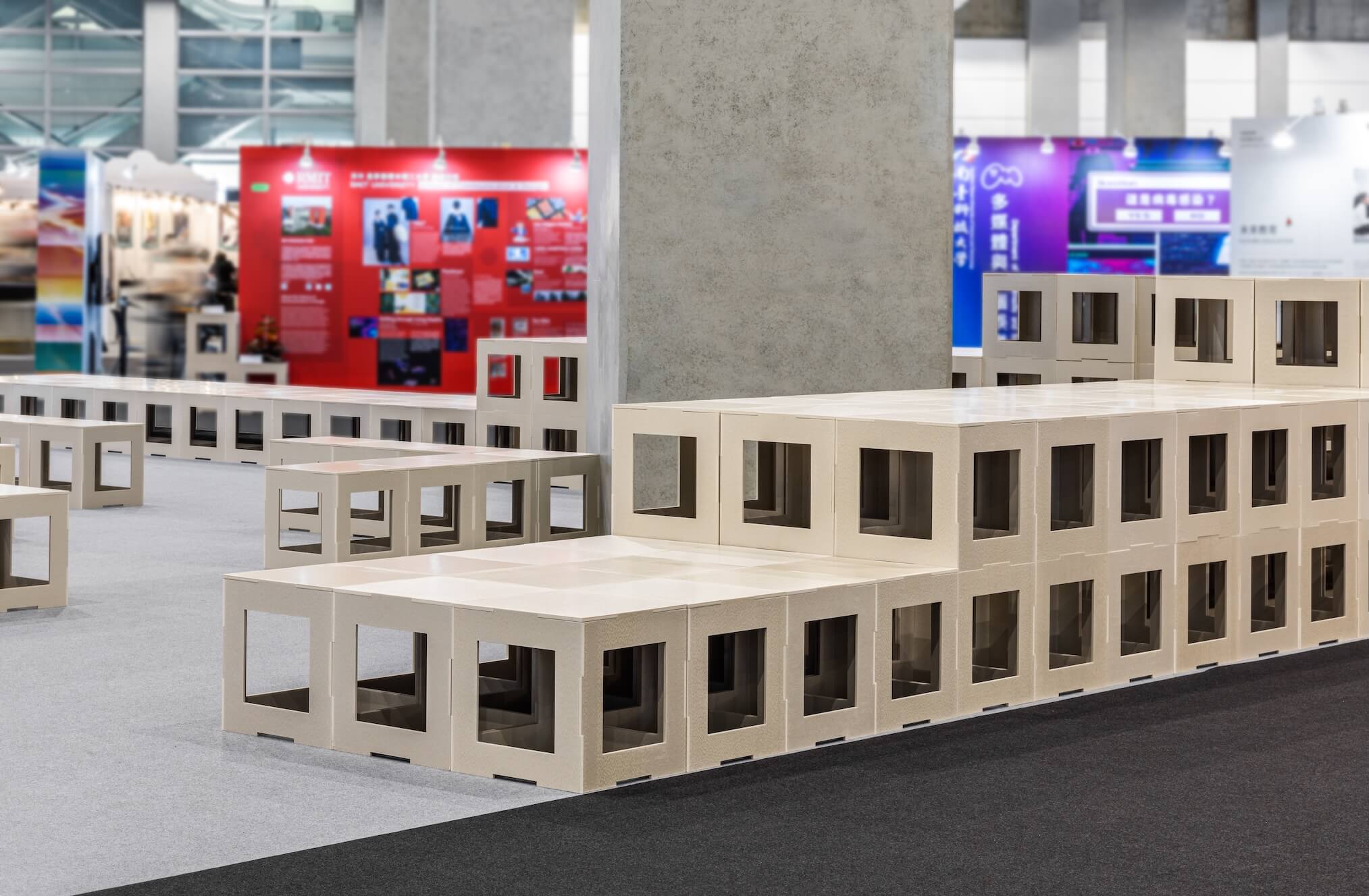
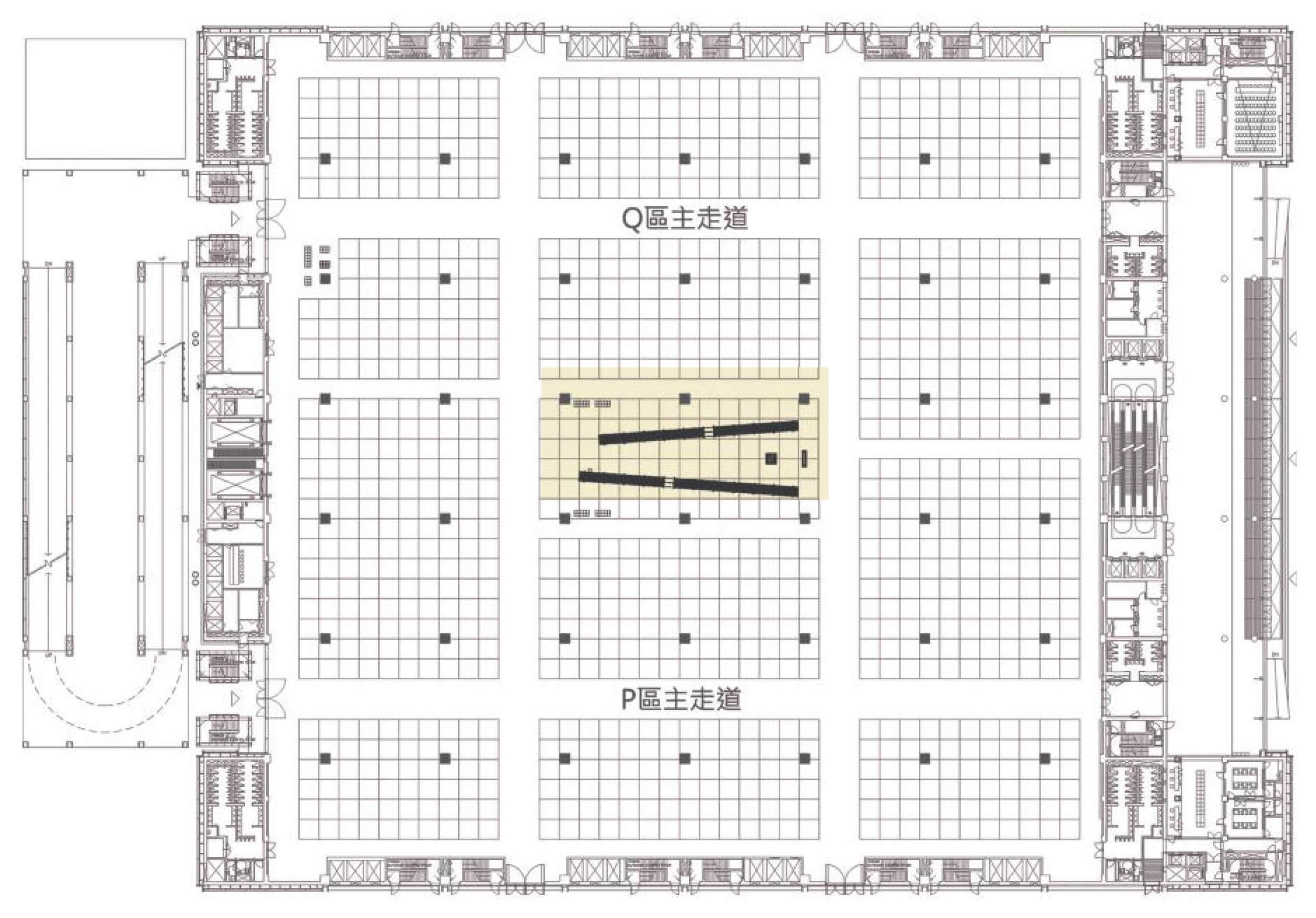
Large exhibition venues often have disorganized visitor flows. To address this, both floors maximized modular structures placed at the center of the signage system. This centralizes layout, equidistant from all exhibition zones, effectively resolves orientation issues—visitors reorient themselves easily.
大型展場容易產生動線混亂問題,在兩個樓層的展區均利用兩座極大化的模組化結構,安放於指標系統的中心位置,與各展區等距的「中央化」佈局,可有效解決方向迷亂的問題,只要回到場地的中央位置,便能重新導引。
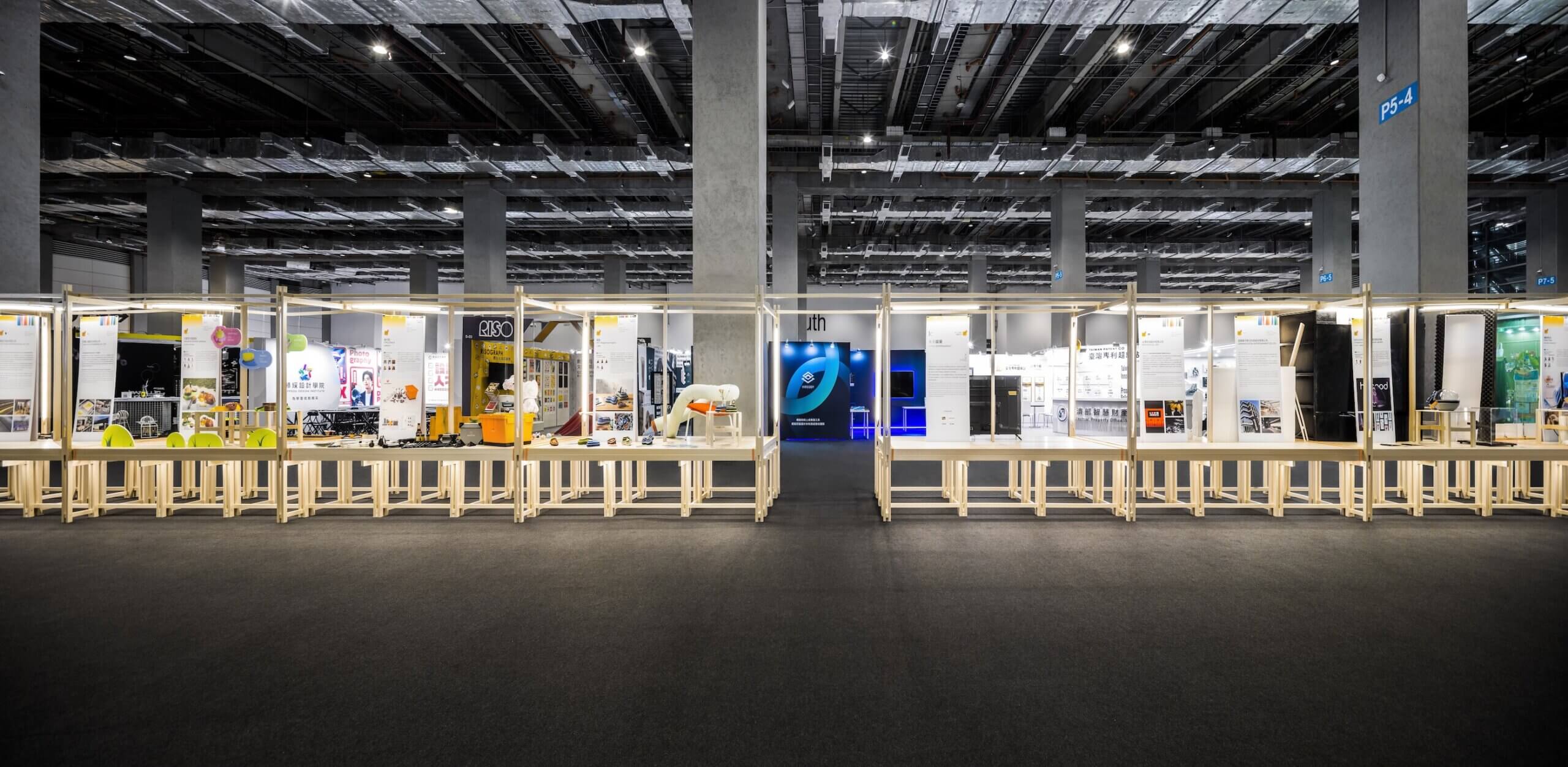

沙龍區以模組單元構成有機型態,目的是高度因應展覽中不同活動的配置需求,提供有機再造的設計環境。而示範使用嶄新材料與模組化的互動組件,潛在目的是與未來的設計從業者對話,內化永續應用議題。
In the salon areas, modular units form an organic configuration designed to flexibly accommodate various activities, creating a regenerative design environment. By showcasing new materials and interactive modular components, the space also initiates a dialogue with future designers, embedding sustainability as a core design consideration.
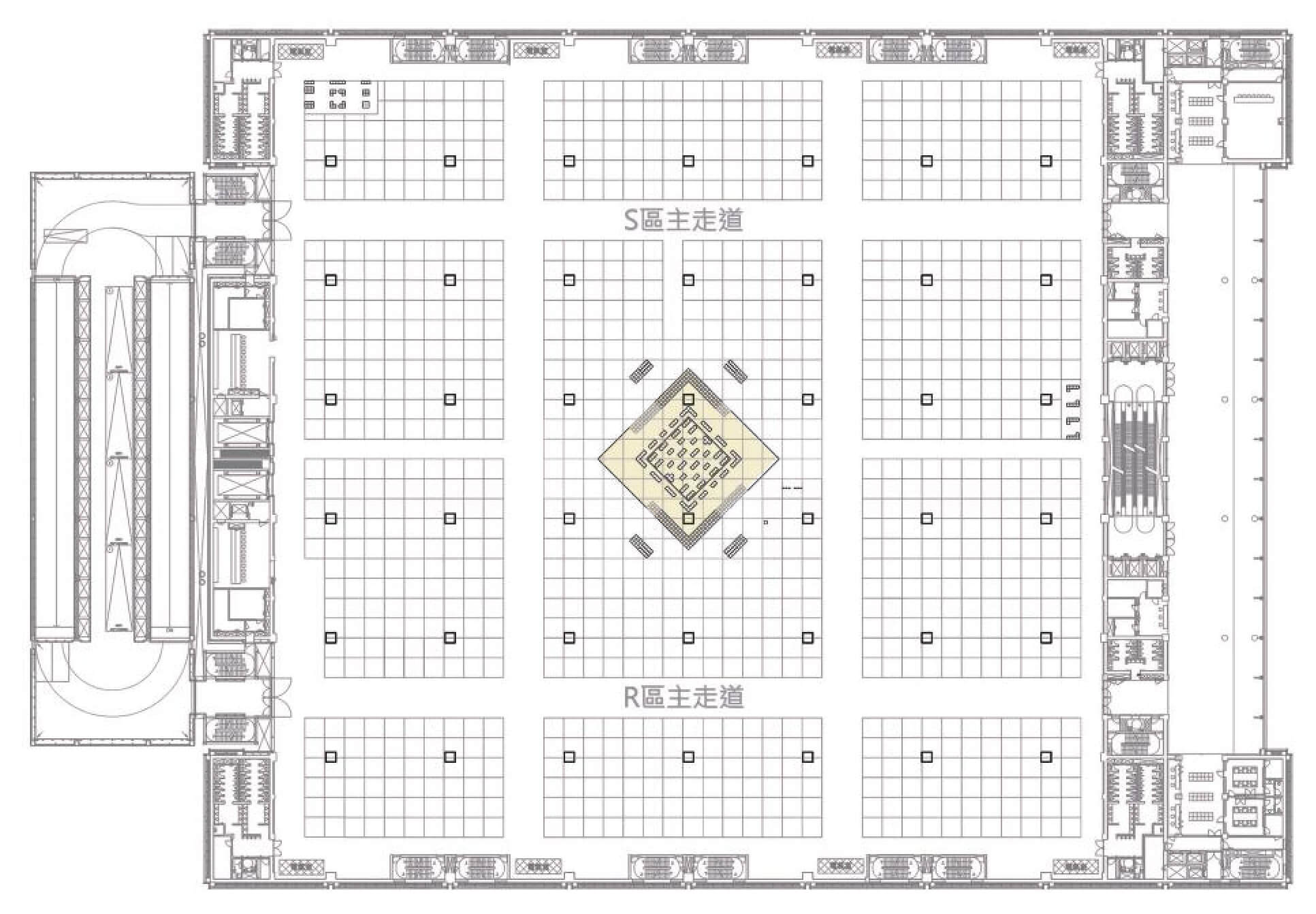
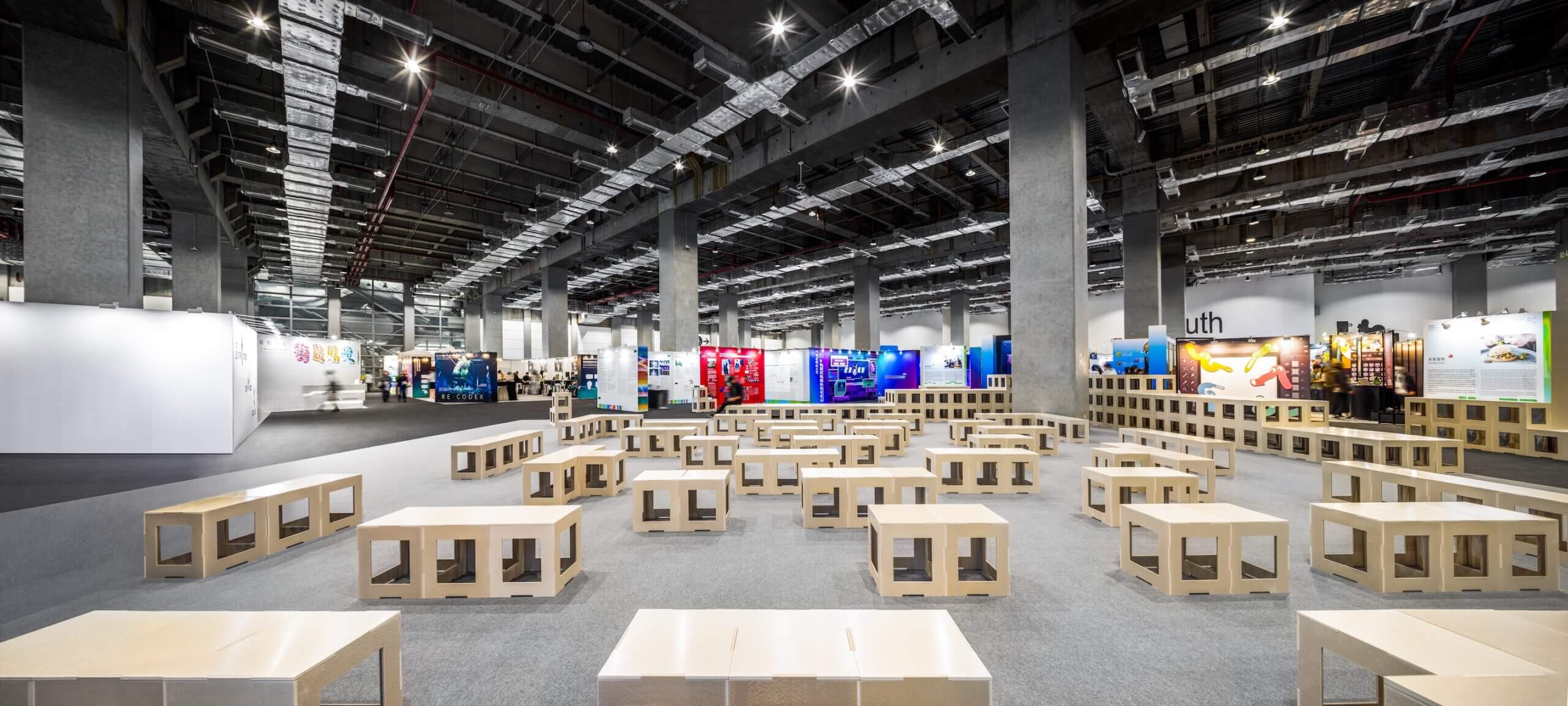
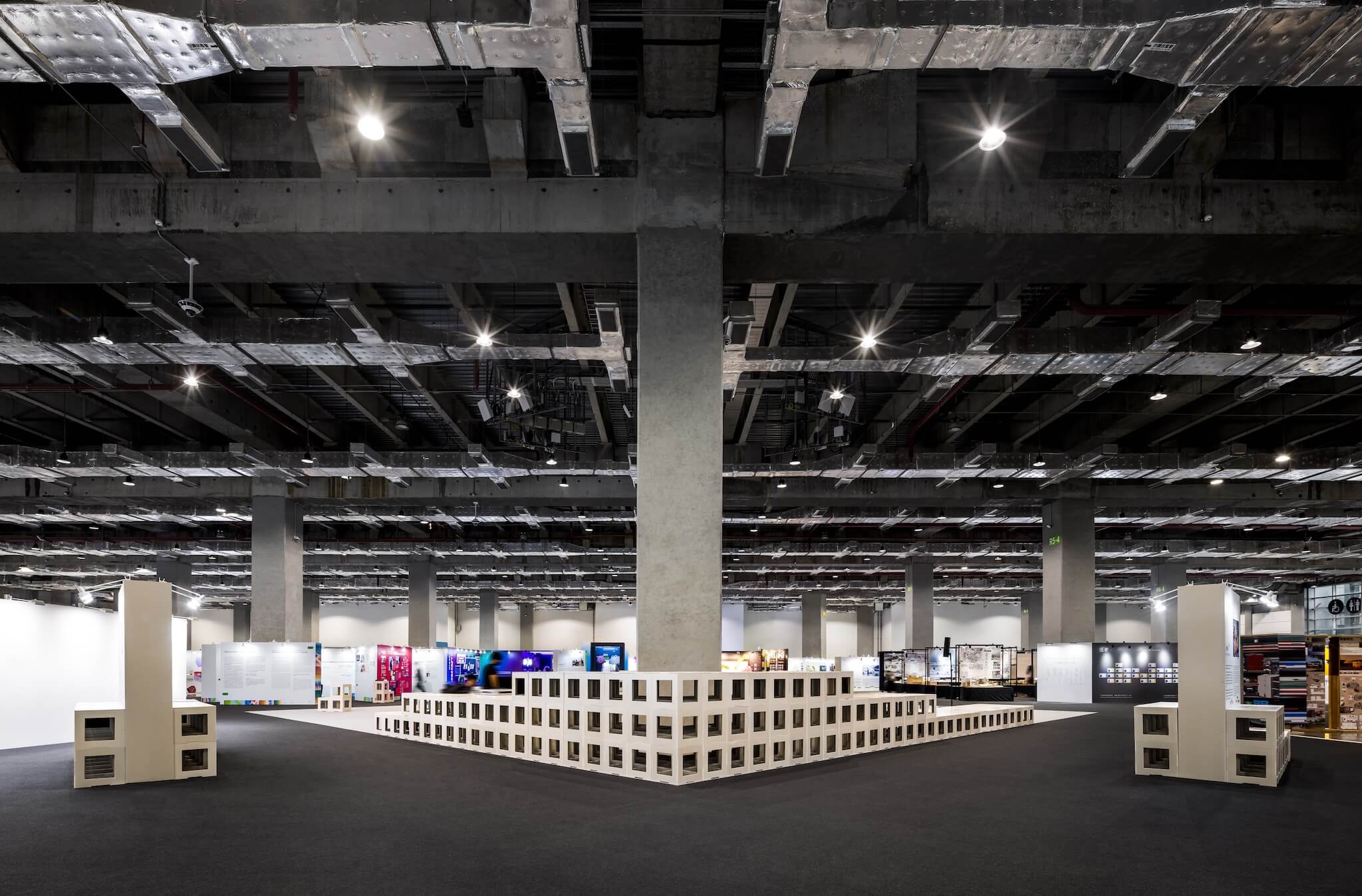
In the salon areas, where adaptability and rapid spatial transformation are essential, standardized components and modular units enable instant deconstruction, reconfiguration, and expansion. Crafted from recycled materials, the lightweight modules are easy to handle and minimize material use. Students curating or visiting the exhibition can freely stack and assemble them into seatings, tables, bar stools, display platforms, runways, or even partition walls, fostering hands-on experimentation and creative reconstruction.
在需要高度應變與情境轉換力的沙龍區,透過標準化構件與單元化模組,實現空間的即時解構、重組與擴展需求。以再生材製作的模組單元體,設計強調輕量化,好拿取亦減低材料使用,觀展與策展學生可自由堆疊,依需求組構出座椅、桌面、高腳椅、作品展台、伸展台,或搭出牆體圍塑場域性,激發學生拆卸重組架構,提供自由創造的場域。
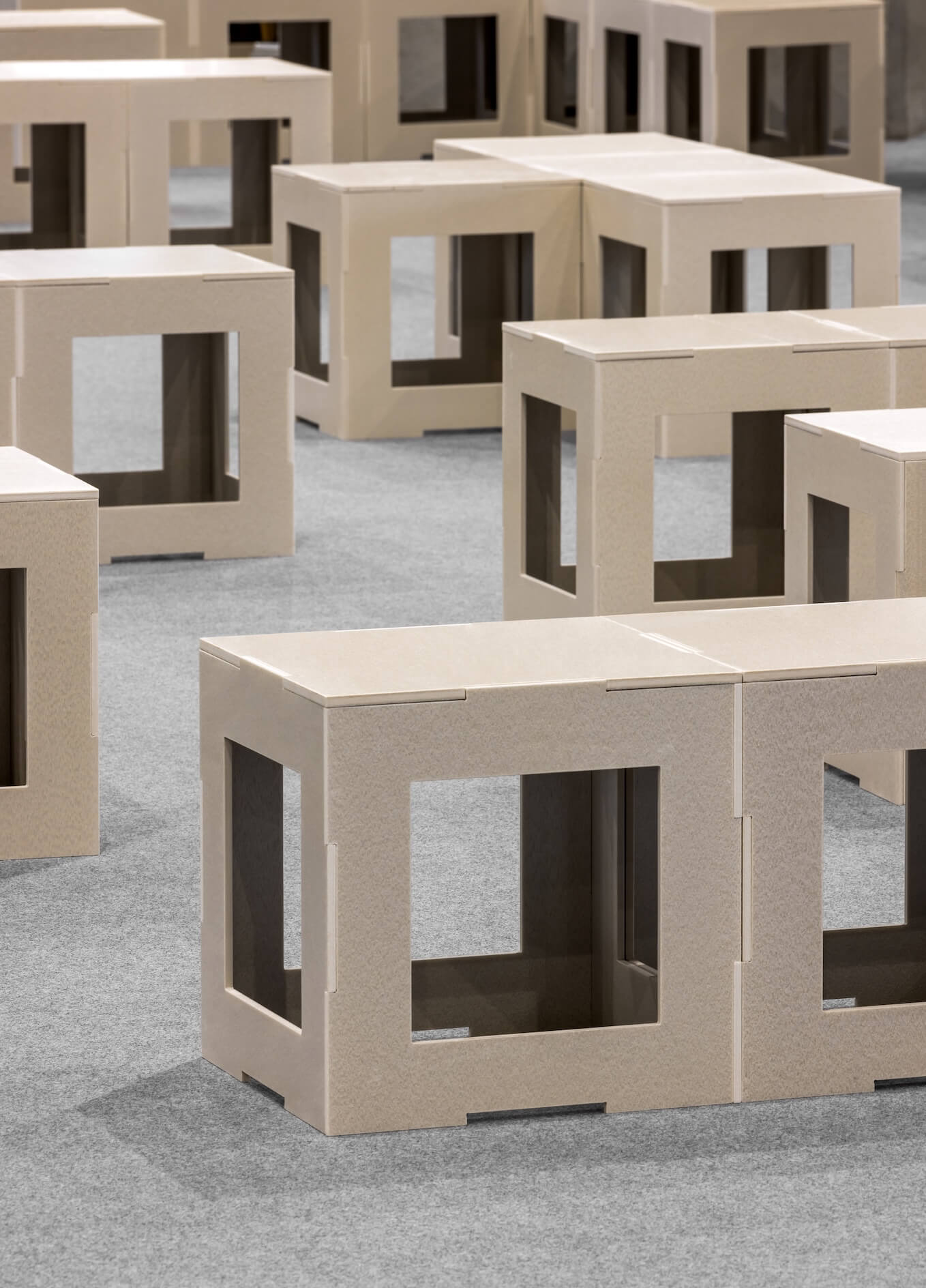
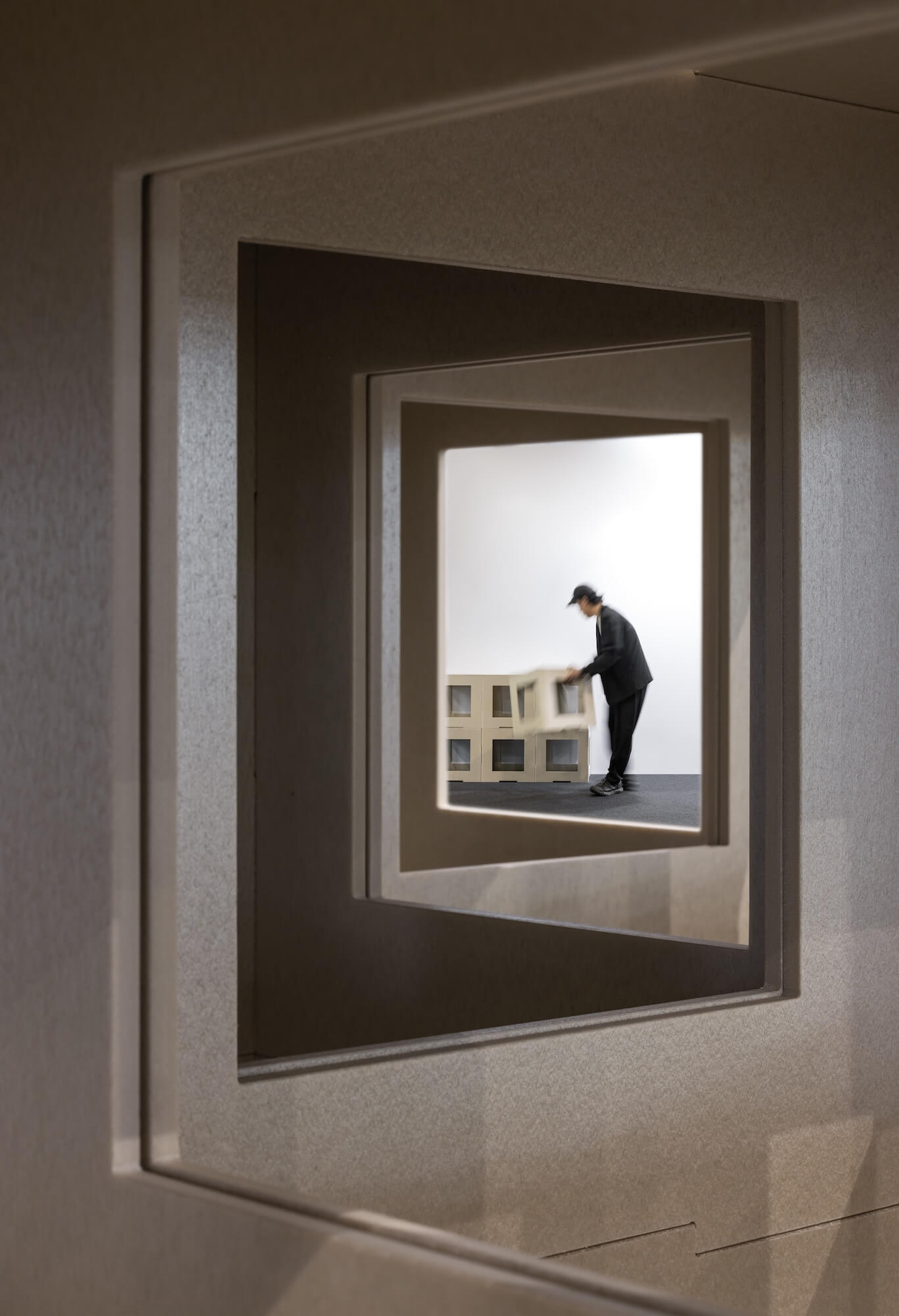
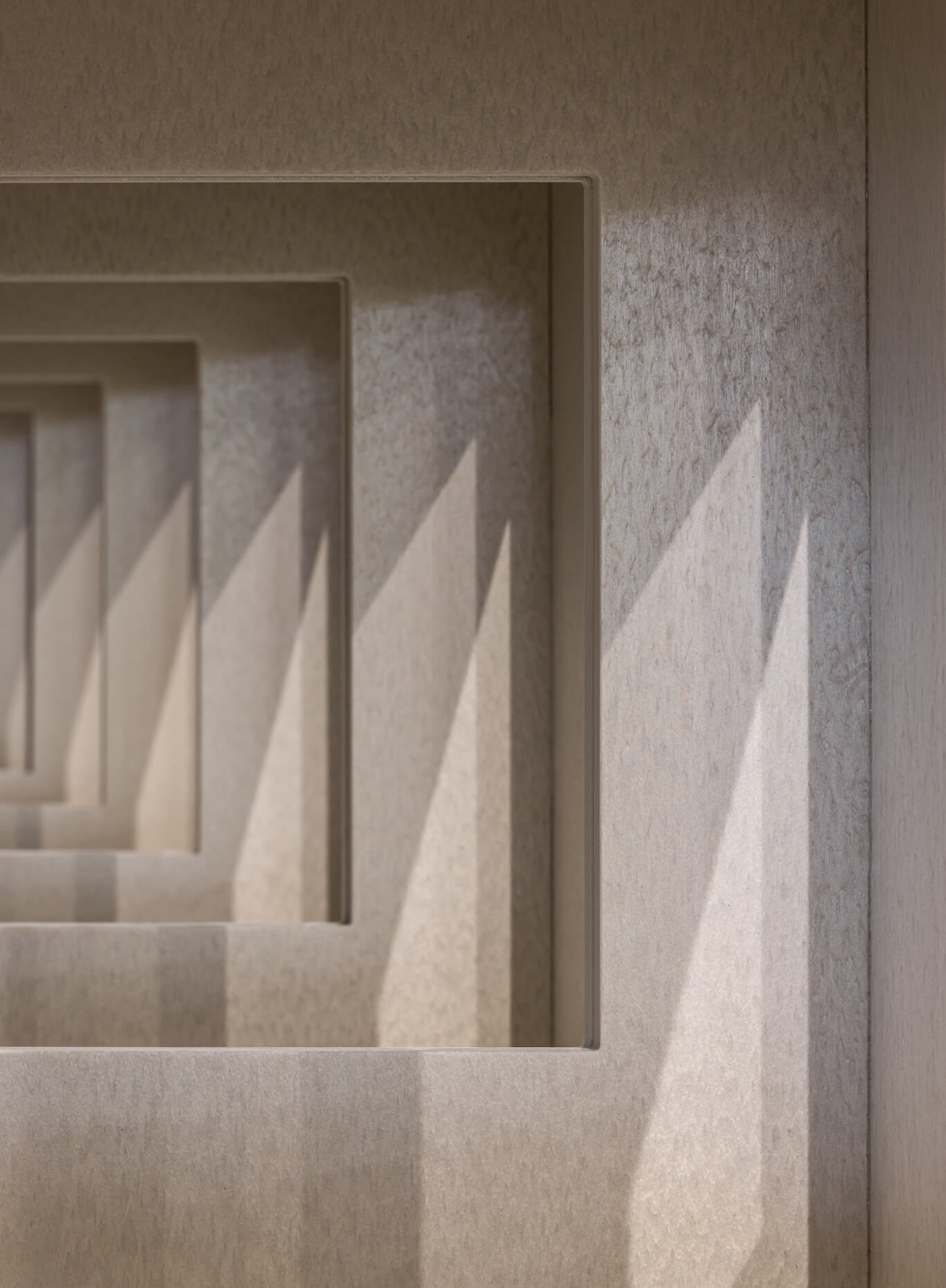
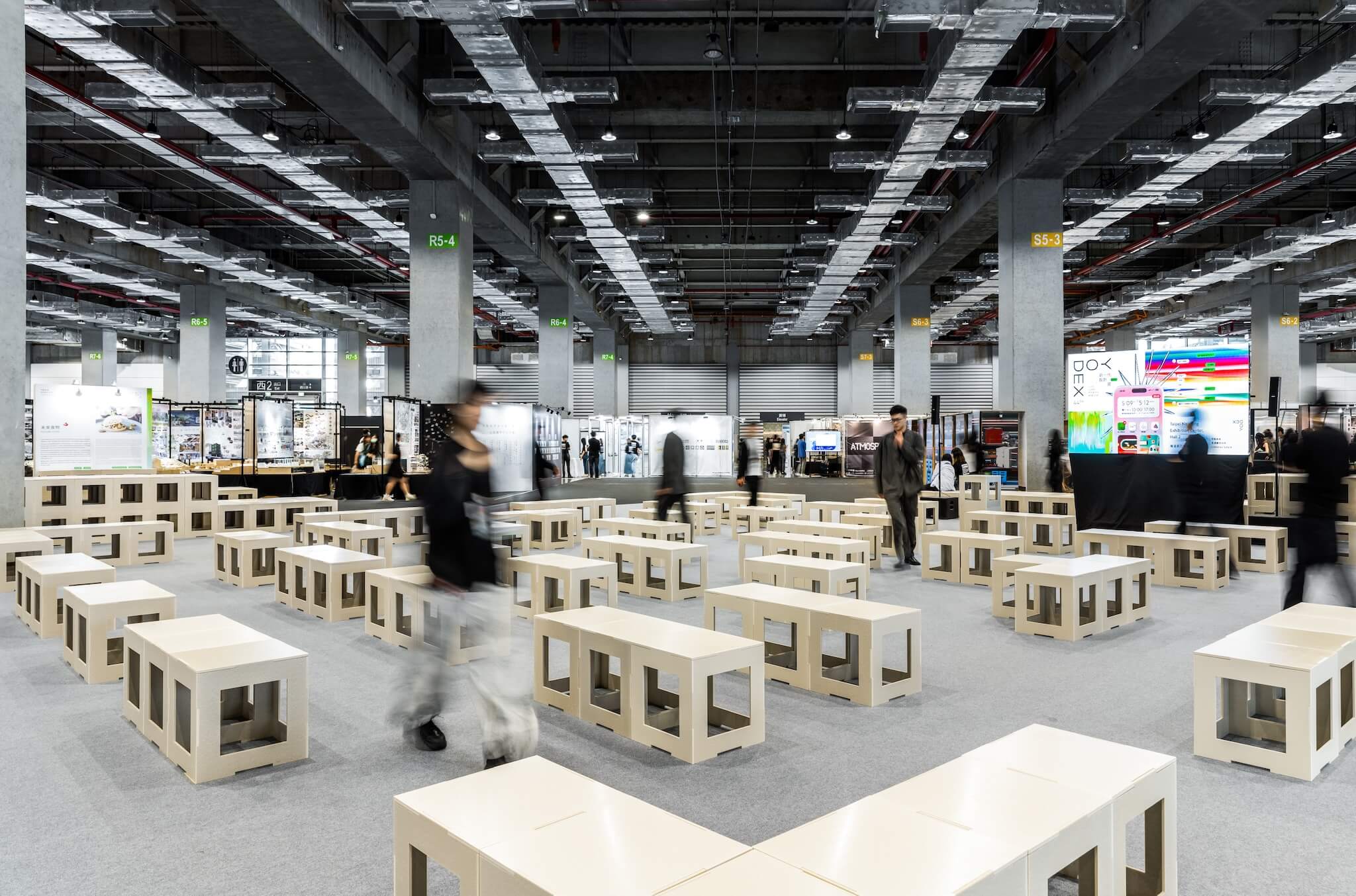
The two bridge-like platforms are rented from building material suppliers, constructed by recycled square timber. Assembled through bundling and interlocking techniques, they are configured into various forms to accommodate a variety of exhibits. The 33M-long platform is built from timber of uniform dimensions, arranged into three distinct displays, designed for works of different dimensions, or multimedia installations. It enables diverse modes of presentation under a unified large framework. The staircases at both ends also serve as seatings, encouraging visitors to pause and engage, while fostering cross-industry observation and exchange.
主展區的兩座橋樑平台採用向建材商租借的再生角材,使用綁捆與卡榫工法組裝出不同型態的展台,以應不同展品的需求佈置。長達33米的大平台,其實均以同一尺寸的角材排列組合出三種展台單位,各有不同的高度跟深度,分別適用平面、立體或是多媒體設備,使一個巨大的架構底下,可提供多元的作品呈現方式,前後端的階梯亦可當作座位,創造停留等目的,也促成不同產業之間互相觀摩。


Continuing the sustainable ethos by “borrowing materials”, the exhibition focuses on sustainability through material innovation, using recycled components made from discarded styrofoam and PET bottles. Two main applications are developed: 1. The main platforms are assembled from bundled timber based on existing dimensions; 2. modular box units made from recycled materials offer flexible configurations in salon areas.
After the event, the timber can be returned for reuse, and the modular units are available through a purchase and donation program—aligning with low-carbon ESG goals and enabling large-scale design within budget constraints.
延續上屆的「借物」永續精神,本屆著重以「材料」回應永續。以廢保麗龍與寶特瓶再製的回收建材為主要的構造材料,並發展出兩種使用途徑:一是主展區的平台以廠商既有的角材規格品綑綁組裝;二是運用再生製成模組方盒,為沙龍區創造多樣化與高度自由的運用型態。
展覽結束後,前者可歸還廠商重複利用,後者開放使用者認購與捐贈計劃,引發低碳ESG的趨勢共鳴,使大型展場設計可在有限預算下達成。
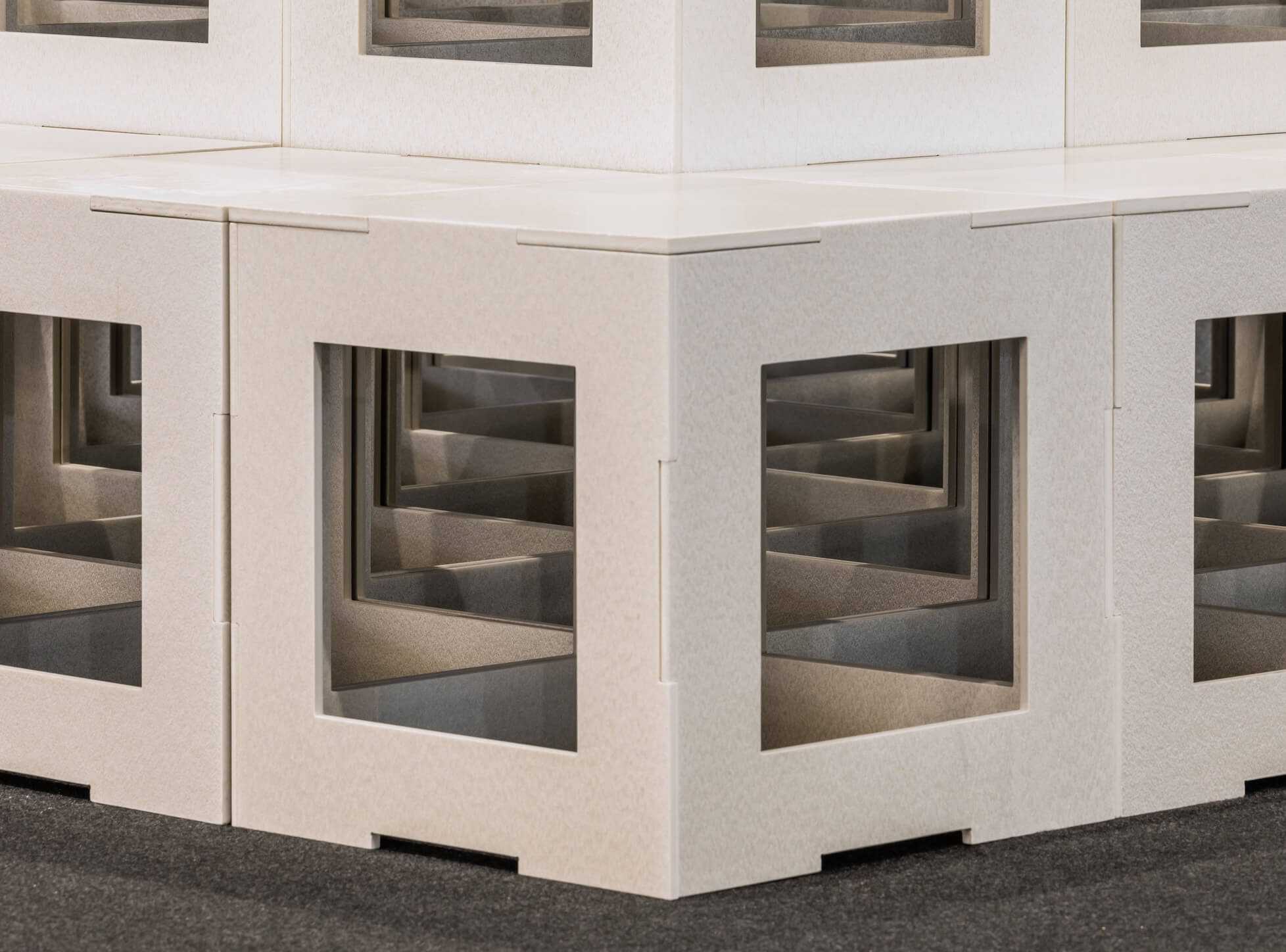
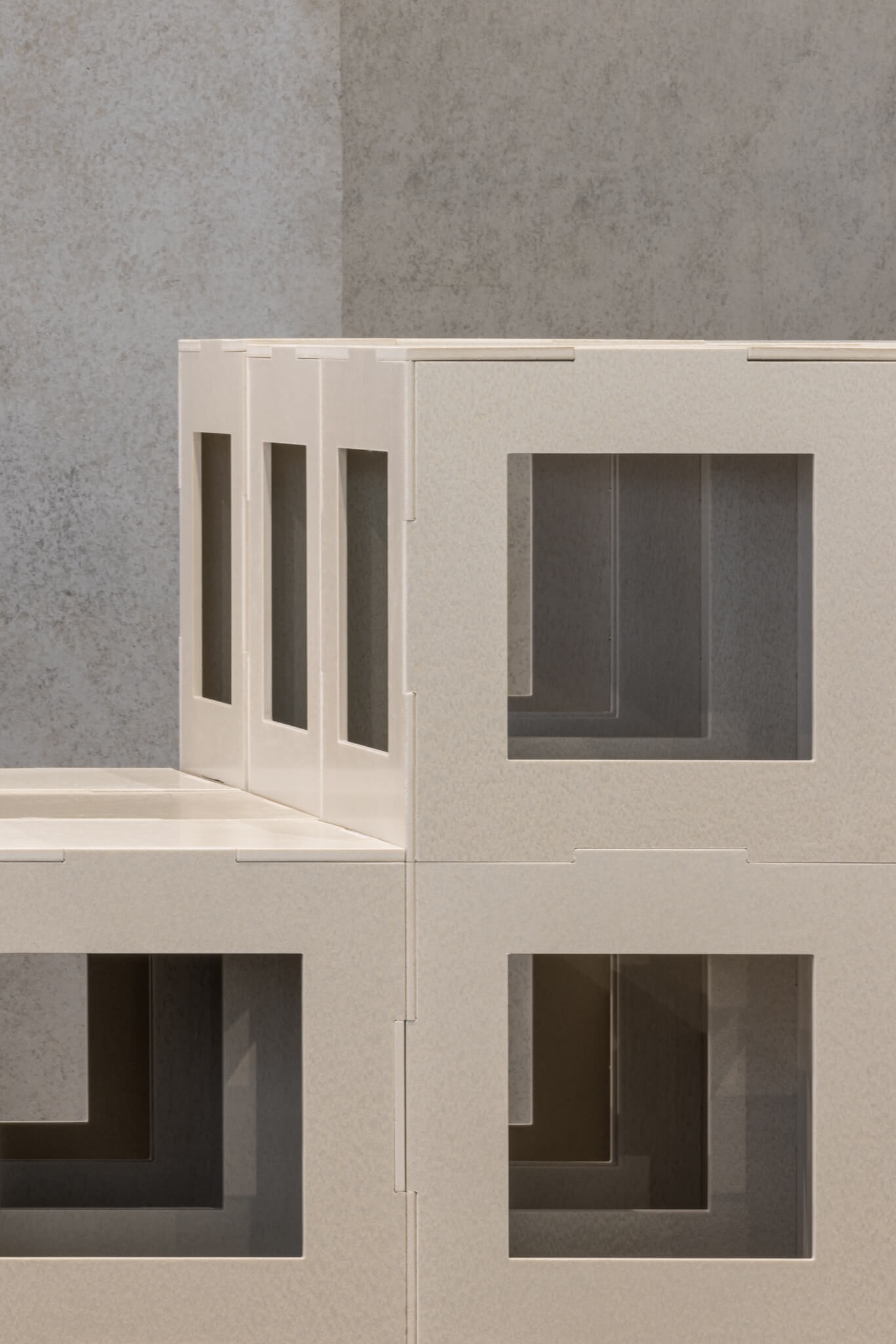
延續上屆的「借物」永續精神,本屆著重以「材料」回應永續。以廢保麗龍與寶特瓶再製的回收建材為主要的構造材料,並發展出兩種使用途徑:一是主展區的平台以廠商既有的角材規格品綑綁組裝;二是運用再生製成模組方盒,為沙龍區創造多樣化與高度自由的運用型態。
展覽結束後,前者可歸還廠商重複利用,後者開放使用者認購與捐贈計劃,引發低碳ESG的趨勢共鳴,使大型展場設計可在有限預算下達成。
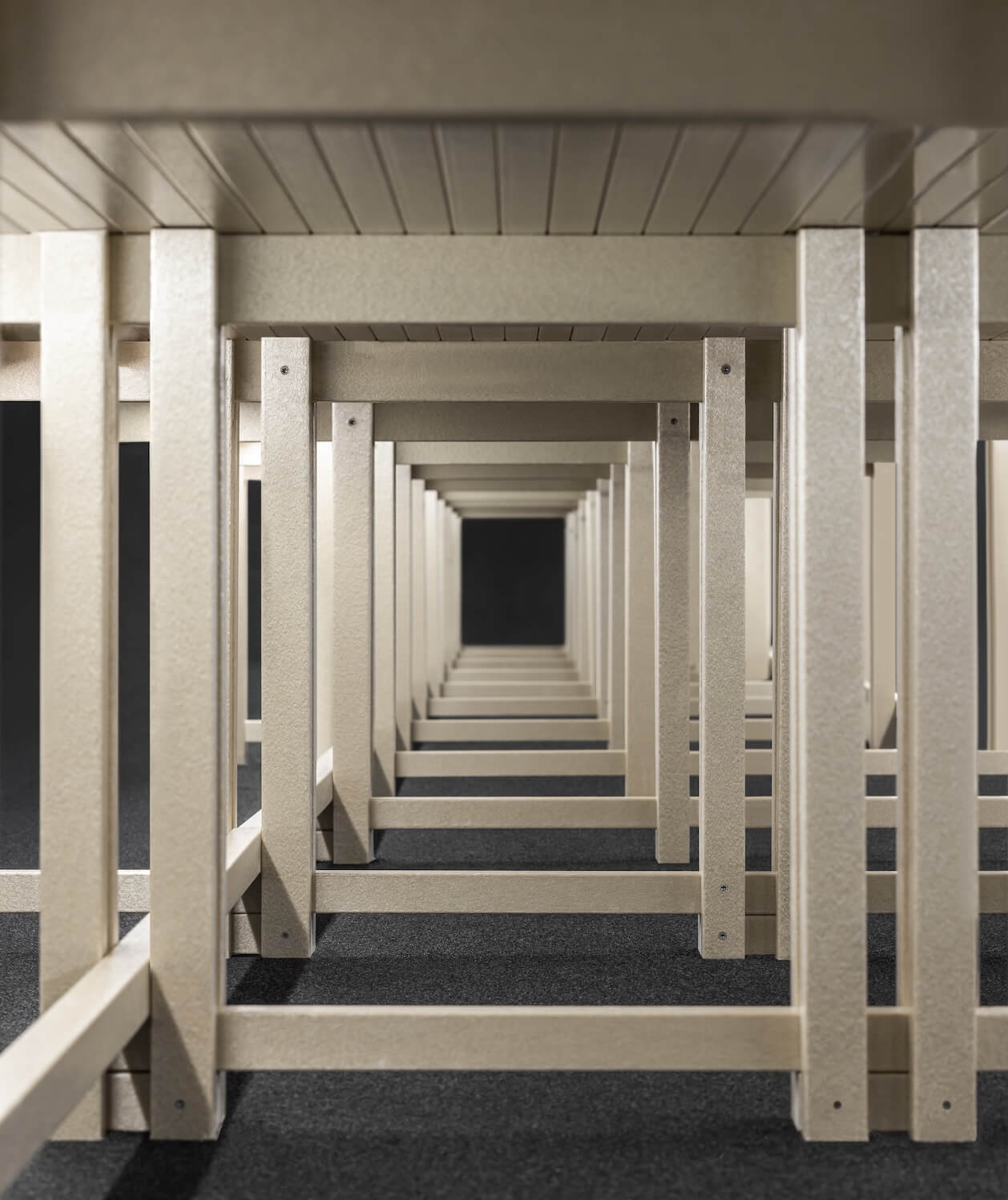
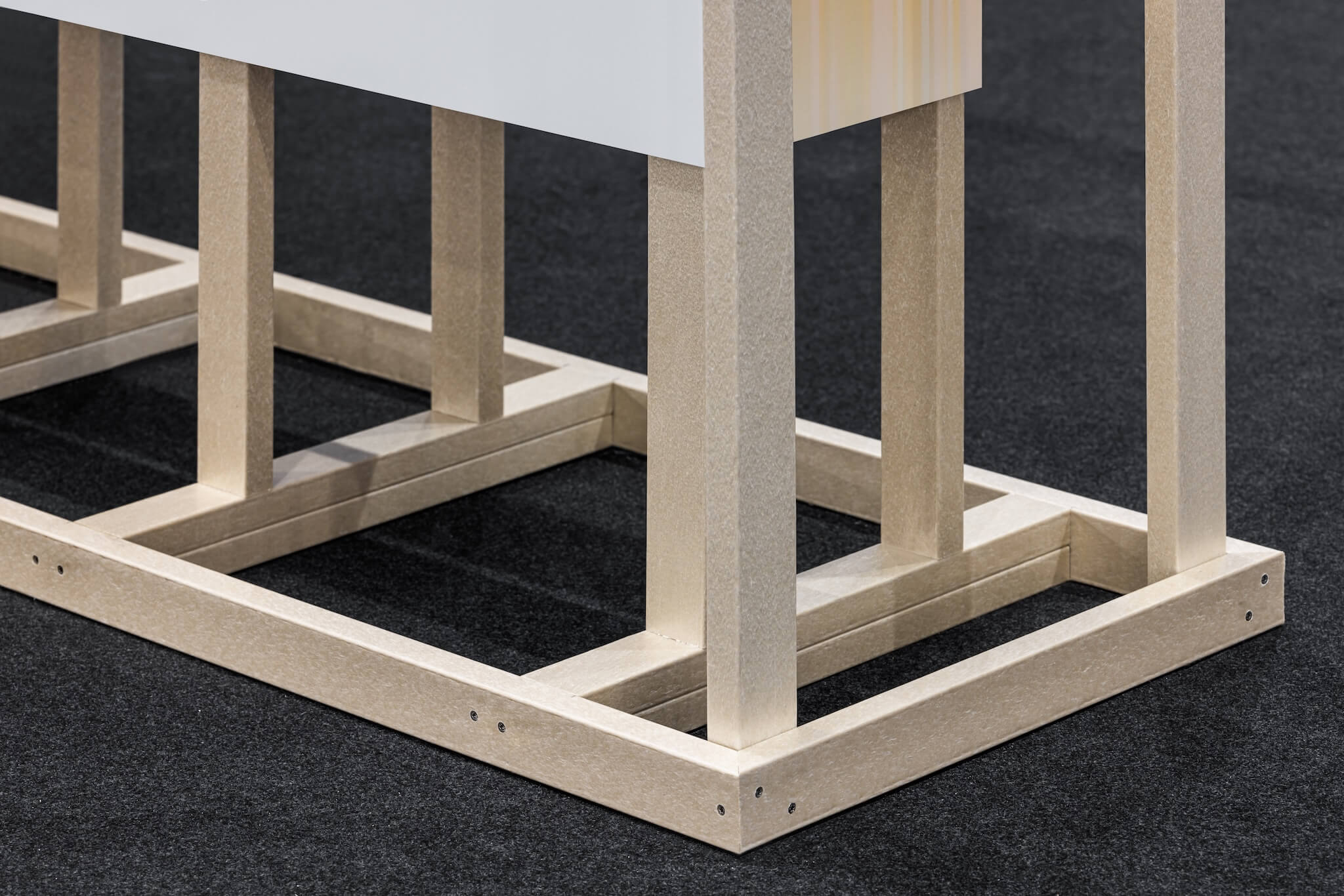
This year’s exhibition aims to challenge conventional frameworks for material use in temporary architecture. The primary materials are recycled from discarded styrofoam and PET bottles, chosen for their compressive strength, thermal insulation, and recyclability.
Thanks to the bundling assembly method, over 80% of the materials can be fully returned after the exhibition. Even the small portions that require cutting can be thermally melted and reprocessed, enabling an endless cycle of reuse. Modular units made from these recycled materials are designed for long-term integration, embodying a “leave-no-trace” approach to sustainable design.
本屆企圖顛覆「展區建材使用的框架」,在臨時性建築的建材使用上示範永續,使用來自廢保麗龍與寶特瓶再製的建材,此種材料的特性是耐壓、隔熱、又能回收。
在捆綁工法的應用下,展期結束後有八成以上材料可以完整歸還,少量必須裁切的角料依舊可回到工廠熱熔再造,達成無止盡的循環。以再生材製作的模組單元體,則可直接融入社會重複使用,實踐不留痕的永續精神。
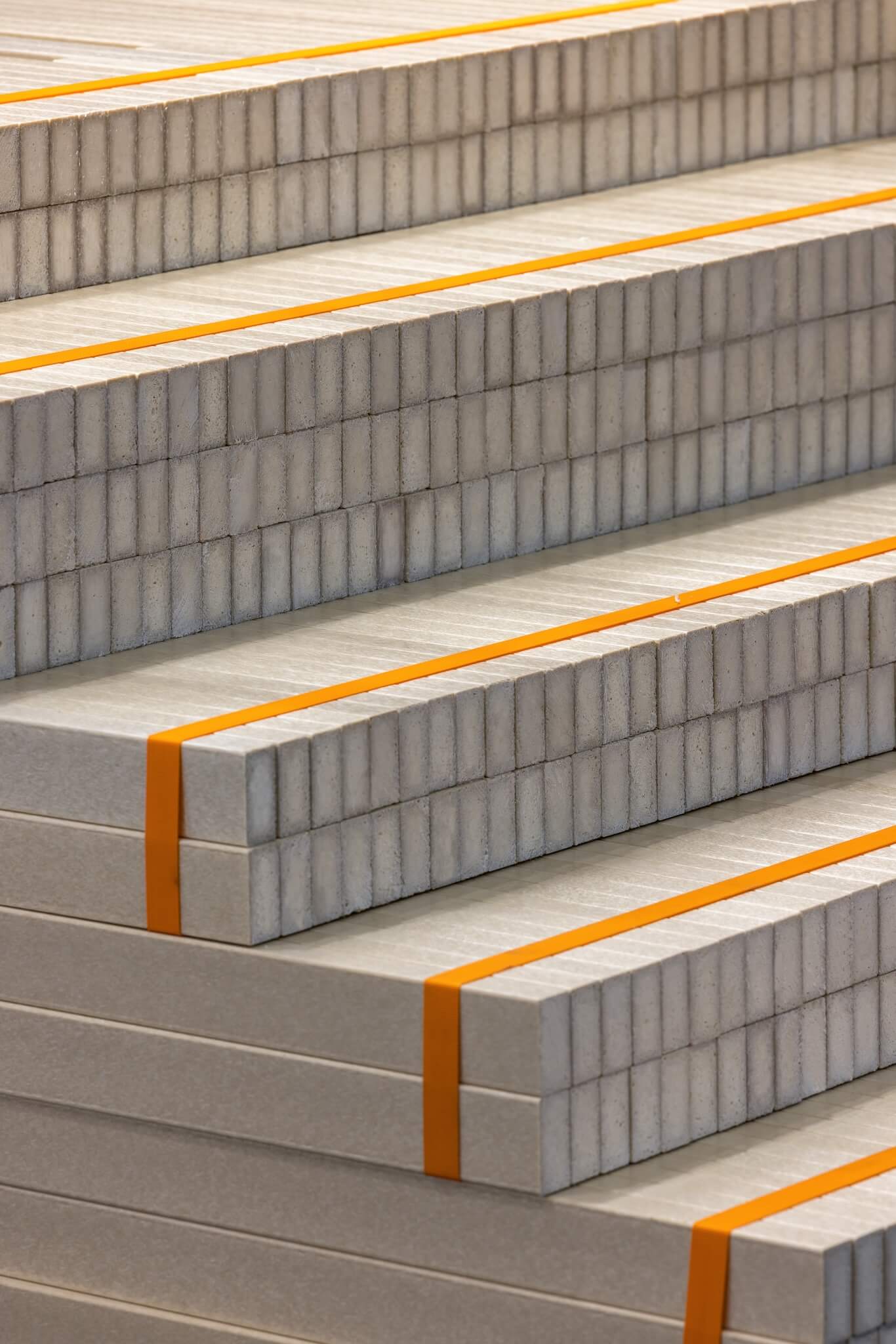
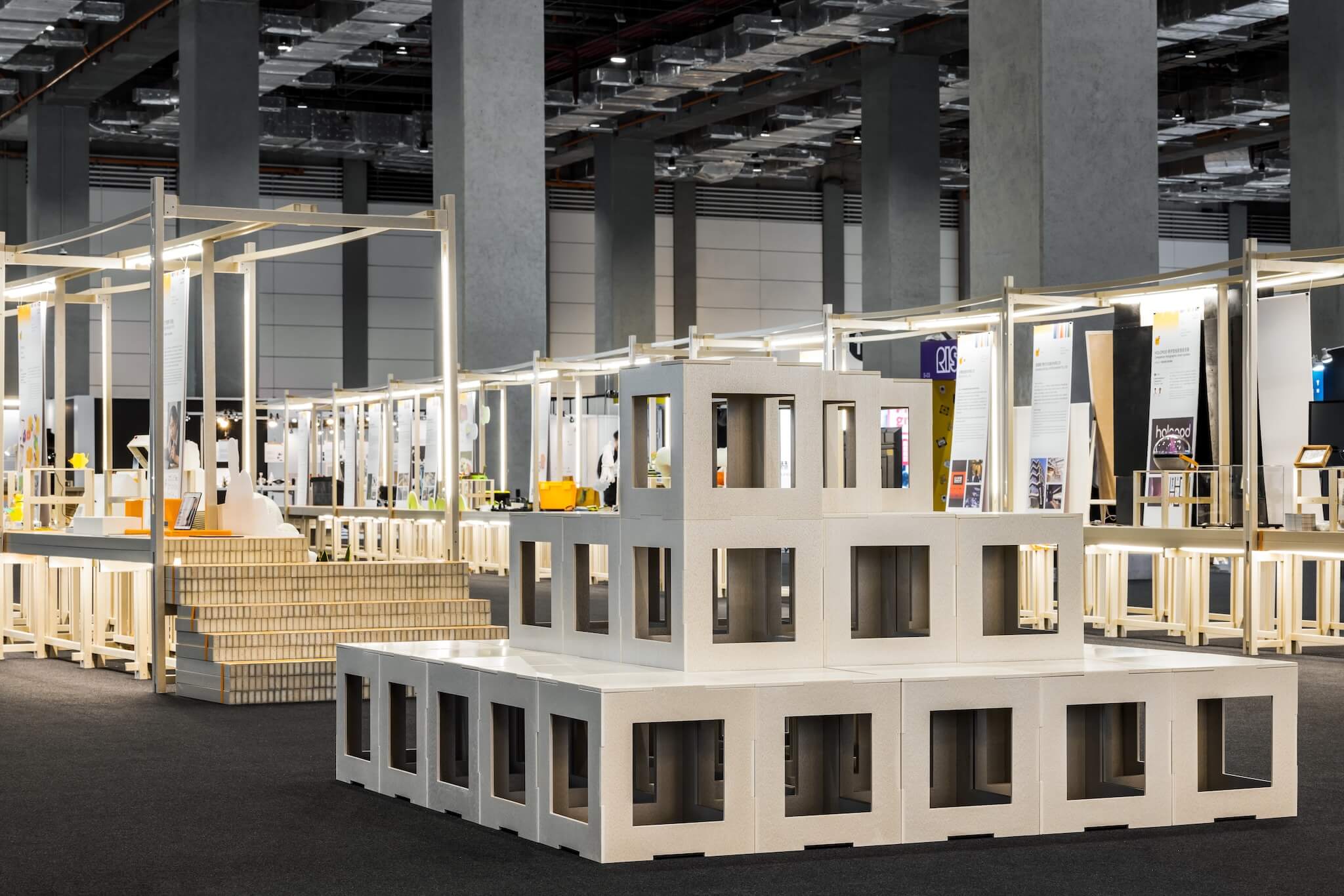
“leave-no-trace”
